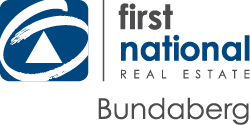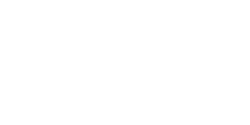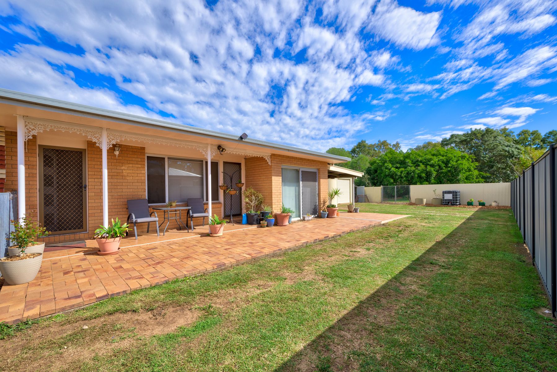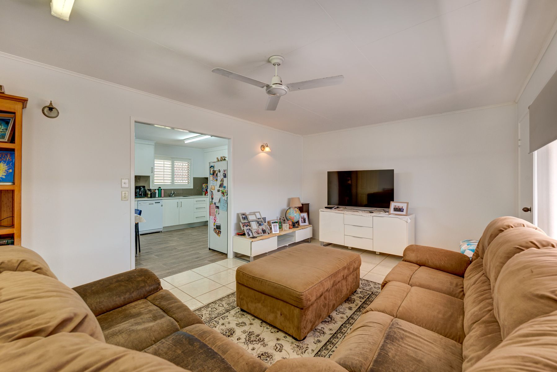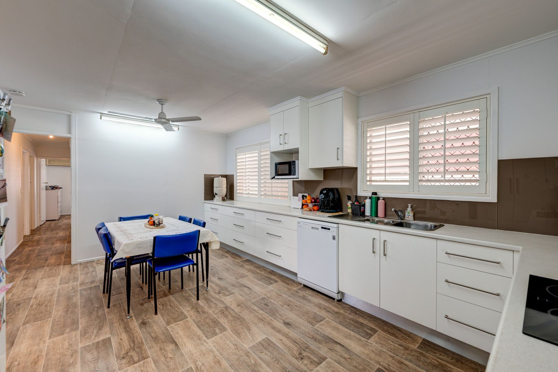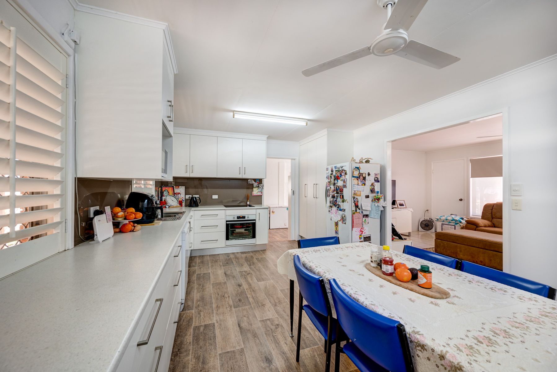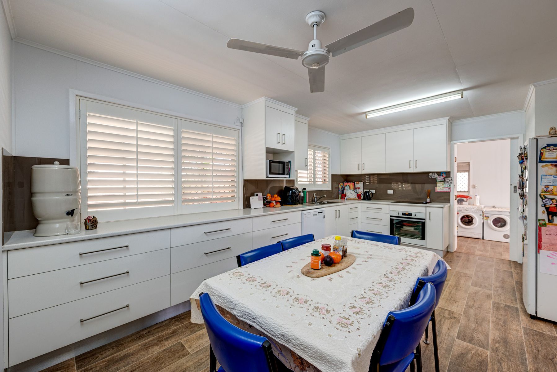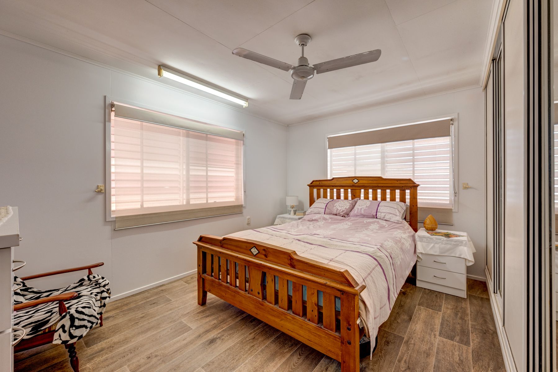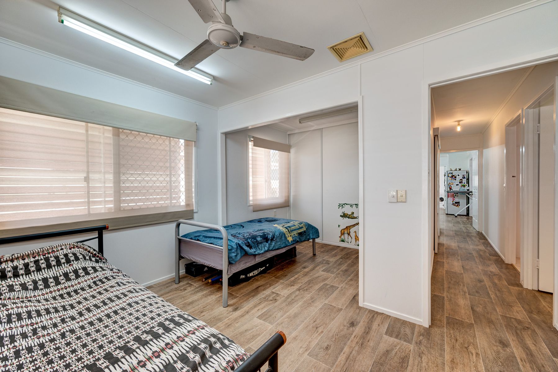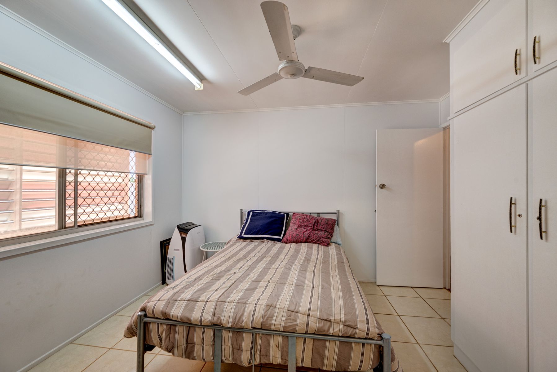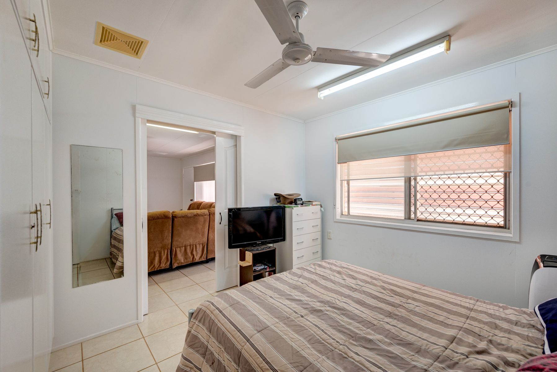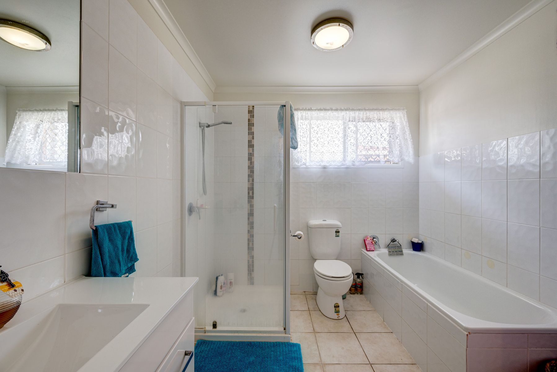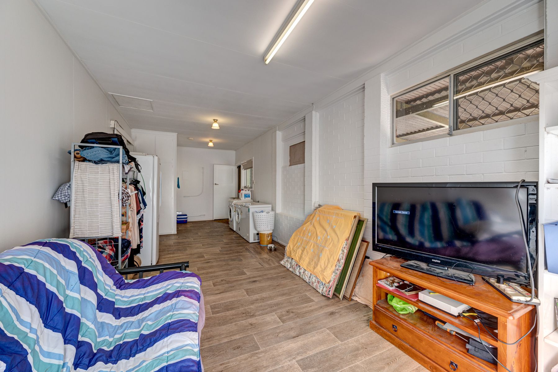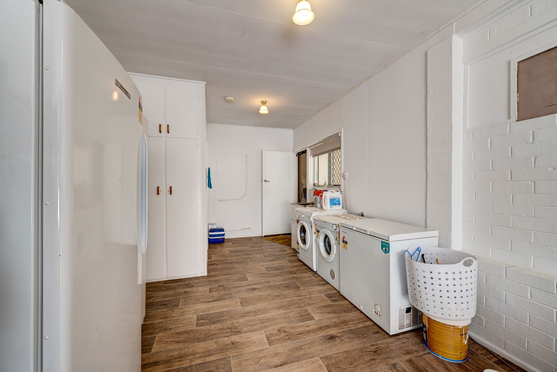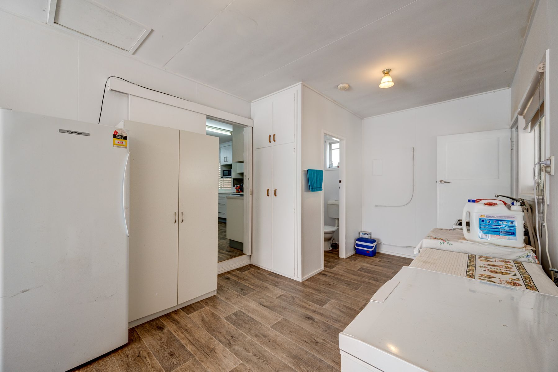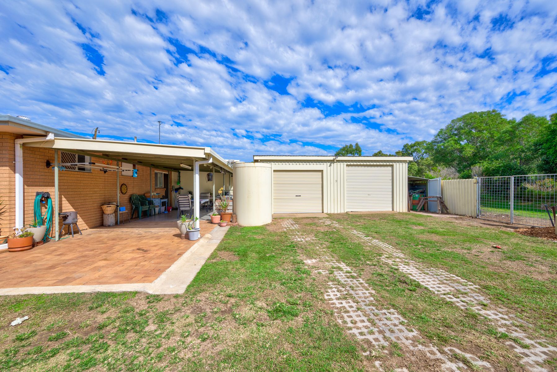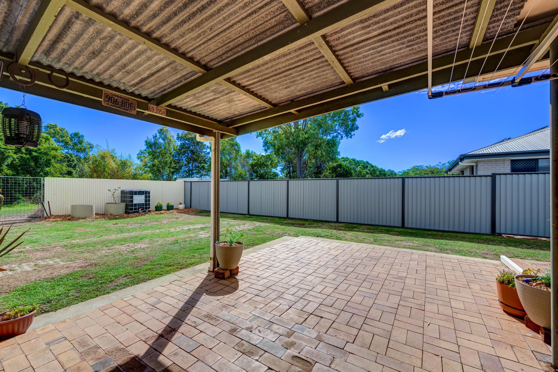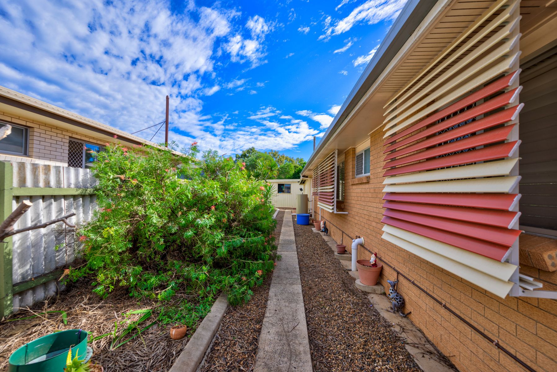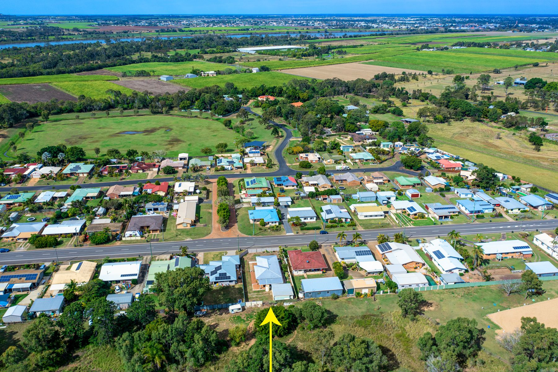273 Fairymead Road, Bundaberg North
Salesperson
Welcome to the marketing Campaign for 273 Fairymead Road, BUNDABERG NORTH.
I am the selling agent and if you have any queries please do not hesitate to contact me.
[agent-firstname] [agent-lastname]
M : [agent-mobile] E : [agent-email]
[agent-photo-medium]
Property Photos
Photo Gallery
Property Features
Key features of the property
- 3 Bedrooms
- 1 Bathroom
- 2 Toilets
- 2 Garages
- Air Conditioning
- Rumpus Room
- Secure Parking
- Outdoor Entertaining
- Shed
- Workshop
- Fully Fenced
- Broadband Internet
- Built In Robes
- Dishwasher
Property Information
3 |
1 |
2 |
799 sqm |
273 Fairymead Road, BUNDABERG NORTH QLD
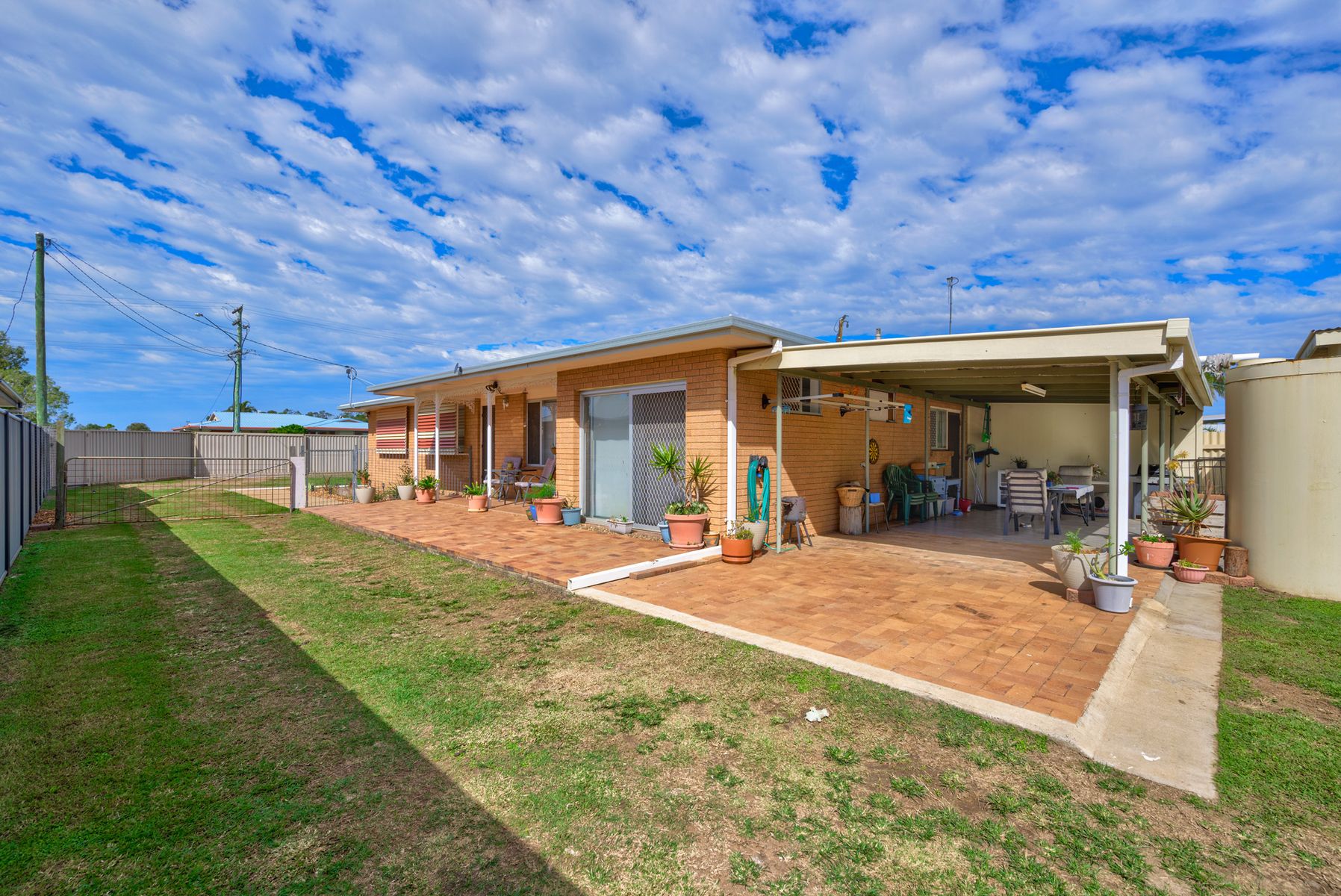
This property is a private oasis offering practical design that suits busy family living.
The private 6ft Color bond fencing and front gate that slides to open provides security as well as a pleasant backdrop for the front yard.
The gate could be motorized to provide the future residents ‘automatic entry.’ On entering the front yard, it is noted that there is plenty of space for more gardens or parking space, whatever is needed, maybe even a pool.
The property doesn’t have any easements leaving scope for easy planning of future improvements. Along the full length of the house is an expansive paved patio that adjoins the all-weather entertainment area tucked privately away at the end of the house overlooking the backyard.
The yard has been divided into two areas, and the Double Color bond shed has room for two cars, workshop with lights and power.
Running alongside the full length of the shed is an additional formal lock up storage facility. Once you enter the home you are greeted by the spacious tiled main living area that is centrally located.
The three bedrooms are all located to the left of this area and have built ins, fans & 1 bedroom has Air-conditioning.
One of the bedrooms has dual access and double sliding doors that adjoin the lounge area. The main bathroom is located at this end of the house, has a separate shower, bath and includes a toilet.
On leaving this area of the house, you pass a double door linen cupboard in the hallway as you enter the country style kitchen / dining area which is also centrally located, bordering the lounge room.
This space will impress, finished in high gloss white, a very generous three door pantry, large drawers, modern appliances, dishwasher, double sink, plenty of bench space, plantation shutters and privacy blinds outside make this a very pleasant area for the chef of the family! Being a country kitchen, there is also room for a six seater dining table. As you leave the kitchen area, you walk in to the laundry space which also has the built in room that contains the second toilet.
The room adjoining this area is very spacious and has a glass sliding door opening out to the front patio.
So this area could be used as a fourth bedroom, guest accommodation, home office, second living area or large sewing and craft/play room.
The choice is yours!
"For sale by Openn Negotiation (flexible conditions auction conducted online). The Openn Negotiation is underway and the property can sell at any time. Contact the sales agent immediately to become qualified and avoid disappointment. Open to all buyers, including finance, subject to seller approval."
Sales Person: Tanja Brown 0439 145 689
For help with Bidder Registration contact 'Virtual Assistant' : Christina 0498 004 361
Whilst every endeavor has been made to verify the correct details in this marketing neither the agent, vendor or contracted illustrator take any responsibility for any omission, wrongful inclusion, misdescription or typographical error in this marketing material. Accordingly, all interested parties should make their own enquiries to verify the information provided. Any floor plan, imagery or video included in this marketing material are for illustration purposes only, all measurements are approximate and are intended as an artistic impression only. Any fixtures shown may not necessarily be included in the sale contract and it is essential that any queries are directed to the agent.
The private 6ft Color bond fencing and front gate that slides to open provides security as well as a pleasant backdrop for the front yard.
The gate could be motorized to provide the future residents ‘automatic entry.’ On entering the front yard, it is noted that there is plenty of space for more gardens or parking space, whatever is needed, maybe even a pool.
The property doesn’t have any easements leaving scope for easy planning of future improvements. Along the full length of the house is an expansive paved patio that adjoins the all-weather entertainment area tucked privately away at the end of the house overlooking the backyard.
The yard has been divided into two areas, and the Double Color bond shed has room for two cars, workshop with lights and power.
Running alongside the full length of the shed is an additional formal lock up storage facility. Once you enter the home you are greeted by the spacious tiled main living area that is centrally located.
The three bedrooms are all located to the left of this area and have built ins, fans & 1 bedroom has Air-conditioning.
One of the bedrooms has dual access and double sliding doors that adjoin the lounge area. The main bathroom is located at this end of the house, has a separate shower, bath and includes a toilet.
On leaving this area of the house, you pass a double door linen cupboard in the hallway as you enter the country style kitchen / dining area which is also centrally located, bordering the lounge room.
This space will impress, finished in high gloss white, a very generous three door pantry, large drawers, modern appliances, dishwasher, double sink, plenty of bench space, plantation shutters and privacy blinds outside make this a very pleasant area for the chef of the family! Being a country kitchen, there is also room for a six seater dining table. As you leave the kitchen area, you walk in to the laundry space which also has the built in room that contains the second toilet.
The room adjoining this area is very spacious and has a glass sliding door opening out to the front patio.
So this area could be used as a fourth bedroom, guest accommodation, home office, second living area or large sewing and craft/play room.
The choice is yours!
"For sale by Openn Negotiation (flexible conditions auction conducted online). The Openn Negotiation is underway and the property can sell at any time. Contact the sales agent immediately to become qualified and avoid disappointment. Open to all buyers, including finance, subject to seller approval."
Sales Person: Tanja Brown 0439 145 689
For help with Bidder Registration contact 'Virtual Assistant' : Christina 0498 004 361
Whilst every endeavor has been made to verify the correct details in this marketing neither the agent, vendor or contracted illustrator take any responsibility for any omission, wrongful inclusion, misdescription or typographical error in this marketing material. Accordingly, all interested parties should make their own enquiries to verify the information provided. Any floor plan, imagery or video included in this marketing material are for illustration purposes only, all measurements are approximate and are intended as an artistic impression only. Any fixtures shown may not necessarily be included in the sale contract and it is essential that any queries are directed to the agent.
273 Fairymead Road, BUNDABERG NORTH QLD
Whilst every endeavour has been made to verify the correct details in this marketing neither the agent, vendor or contracted illustrator take any responsibility for any omission, wrongful inclusion, misdescription or typographical error in this marketing material. Accordingly, all interested parties should make their own enquiries to verify the information provided.
Any floor plan, imagery or video included in this marketing material are for illustration purposes only, all measurements are approximate and are intended as an artistic impression only. Any fixtures shown may not necessarily be included in the sale contract and it is essential that any queries are directed to the agent.
